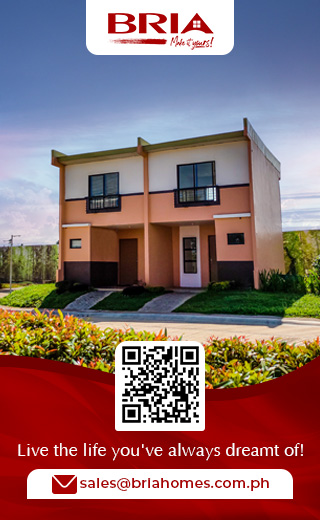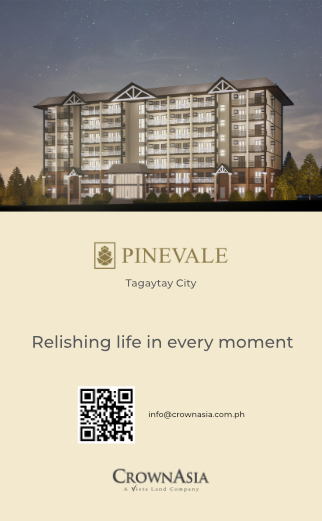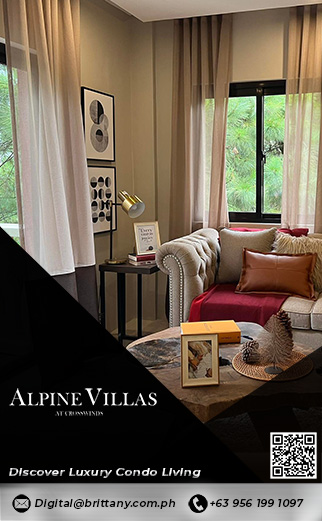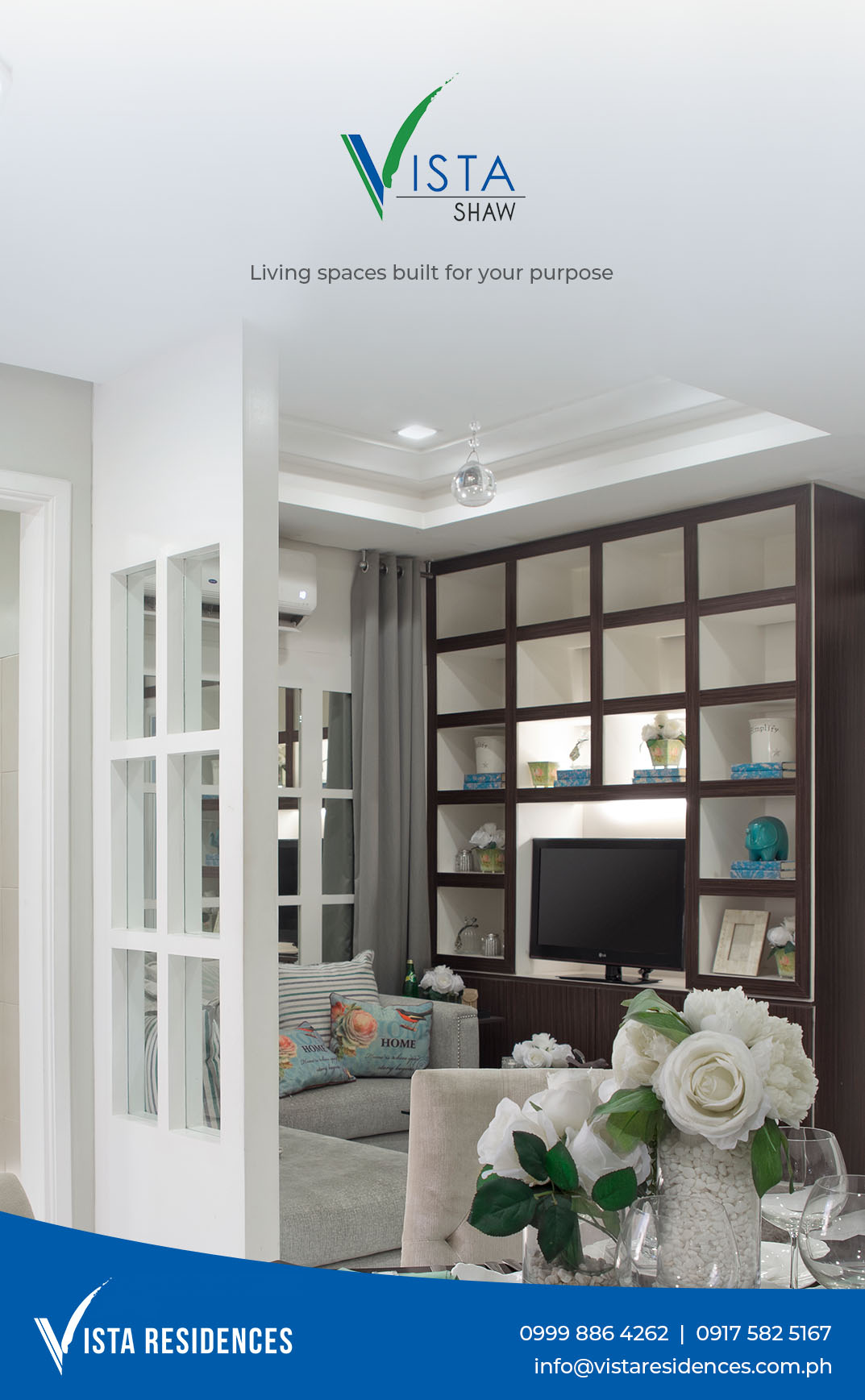Modern House Design Ideas To Try

The most popular house design idea nowadays is the modern house. Homebuilders and owners find it practical to make, easy to maintain, and comfortable to dwell in. Modern house plans are design ideas and concepts from the past that are incorporated into the present technology.
Modern house designs have a distinguished absence of decoration, unnecessary details, and frills, which contrasts with the house designs made in the 90s. Modern house designs have a strong horizontal composition with large open floor plans, intentional asymmetry, and large areas of glass windows or glass walls. Modernist Architect’ main goal with this house design is to build and create a simplified home with an emphasis on function.
Modern Houses design has six characteristics – open floor plans, striking materials (glass, concrete, and steel), progressive, connected to outdoor design, flat roofing, and minimalist.
OPEN FLOOR PLANS
Open floor plans are the signature characteristic of modern house design. Open floor plans emphasize relaxing space with minimal use of walls to segregate the different divisions of the house.
Open spaces don’t mean everything is connected but, the transition from one area to another can be detected through either the changes in flooring height, the color of the walls, lighting, or the size and color of the floor. For example, the kitchen area, lounge, and living room may be connected but there are certain features that each area has that define their space without putting or having walls between them.
The open floor plan is one of the main features in modern house design and is often something that builders and architects play around with.
STRIKING MATERIAL
Modern house designs emphasize outstanding materials such as glass, steel, and concrete instead of the common brick or stone and wood. Modern Houses has natural lighting coming through large windows that are often from floor to ceiling. An example of this is a poolside veranda, separated by a clear glass wall, or the master bedroom with a glass wall that allows natural lighting and a view of the pool, the garden, and the front yard.
Using concrete walls and steel structures combined with glass also gives a modern house a stunning and clean curb or edge appeal.
PROGRESSIVE
Modern house designs are mostly dynamic, new, different methods, out of box thinking, or ideas that always push the limits of what are considered viable designs or plans for houses. This involves master-planned living, open spaces, and environmental-friendly features that reduce energy consumption and global footprints such as solar panels, and glass windows that allow natural light inside the house.
INDOOR AND OUTDOOR CONNECTION
Another characteristic of a modern house design is the connection and integration of the indoor and the outdoor spaces. With modern house design, the surrounding area enhances the features of the house, with the lines of the roof or cantilevers to the lines of the landscape and scene around the property.
Indoor spaces in modern houses are either open up, has glass walls, sliding and folding doors, and massive windows which makes the outdoor part of the house inviting, entertaining and acts as a natural extension of the home.
The indoor and outdoor connection also provides an overall look and vibe of a spacious, clean, and nature-inviting property.
FLAT ROOF
Modern house designs are characterized by flat roofing as it provides a sleek aesthetic and appeal. Contrary to its name, flat roofs are not flat at all. It has minimal slopes to make sure that water won’t get stuck or collected on it.
Homebuilders prefer to build homes with flat roof designs because it is not complicated to do and can easily be repaired if needed.
Aside from this, modern flat roof designs, according to pinoyhousedesigns.com, provide the following benefits:
- Simple construction process.
- The cost from initial installation to maintenance is more economical and reasonable.
- Provides more stability and horizontal surface.
- Use the space for other functions like an entertainment room or a veranda.
- Using the space for air-conditioning units or solar panels.
- Interior space will be more versatile, and the use of the top floor becomes more readily available.
- More accessible in cleaning, maintenance works, and installation of items like satellite dishes or solar panels.
- More fire resistant and more stable while resisting wind pressures.
Another benefit of having a flat roof is its durability as it can resist water and wind.
Flat roofs made of concrete are normally added to modern house design and are essential for house extensions, balconies, room extensions, verandas, and porches.
MINIMALIST
The concept behind minimalism requires removing things down to their most basic form. Minimalism can be applied to anything including lifestyles, planning, way of thinking, and interior design.
Minimalist interior design is characterized by its simplicity in form and function, clean lines, and a monochromatic palette color, and an open floor plan with many lights, functional furniture, and essential equipment.
Emerging research shows that having a minimalist home can make an individual both physically and mentally healthy. Rooms that are cluttered, dark, too bright, and small are being related to stress, anxiety, and depression while a spacious and clutter-free room with minimal decor can radiate a peaceful ambiance.
Another benefit of having a minimalist house is being clutter-free. Clutter and knick-knacks collect dust and allergy-inducing dust mites, which is a common figure in tropical countries like the Philippines.
Since the Sun is harsh in tropical countries, the soil dries up very fast which later on turns to dust. Furniture and decors inside the house that is rarely used or move then collect this dust that can cause wheezing, asthma attacks, bronchial infections, dermatitis, and other allergy-related problems.
READ: Guide to Designing Minimalist Homes
SIMPLE MODERN HOUSE PLAN AND HOUSE DESIGNS AND IDEAS
Modern house design is widely and most used house design for bungalow, multi-level houses, and townhouses. Homebuilders and owners prefer the modernist design because of its simplicity and functionality.
Modern house design has a smooth and streamlined look and focuses on three aspects- minimalism, function, and technology. It incorporates the use of concrete steel and glass and, at times, a touch of historical old houses and moderate use of glass.
To achieve a comprehensive modern design, choosing the right color, textures, and clean lines is a must, to be able to obtain a simple yet functional characteristic of a modern house.
COLORS
Color palette used in modern house designs are composed of neutral with bright bold accents. Pastel colors, on the other hand, are not normally used in this type of design. Monochromatic color schemes or subtle colors consisting of whites, which is a classic minimalist, beiges, greys, and solid colors that don’t stress the eyes such earth tone colors that come in blues, browns, tans, greens are also used in this type of design.
Common color palletes used in modern house designs are:
Classic Scandinavian
Classic Scandinavian – which includes shades of white, sienna, dark khaki, black, silver, and dim gray.
Kobicha-cha
Kobicha-cha- which includes the shades of burlywood, medium turquoise, light slate gray, sienna, dark olive green.
Lagom
Lagom- which includes cadet blue, light steel blue, dark gray, black, and dim gray.
Rustic
Rustic- which includes sienna, light gray, black, dark green, gray;
Christian Grey
Christian Grey- which includes sienna, silver, black, gray, and light slay gray.
Scandinavian- which includes dark khaki, silver, dim gray, light steel blue, and slate gray.
LIGHTS
Modern design uses good lighting. Most of the structures in this design have a light and almost glassy looking. Pin lights, up lights, wall lamps, spotlights, lights with dimmers, and others are common in this type of design.
Here are some suggested lights that you can install or add to your modern house design:
Kitchen
In terms of lighting, the kitchen area can be divided into two spaces- the hob and the dining area. Ideal lights that are functional for the hob are a system of directional spotlights that are concentrated on the worktop areas. Spotlights can also be installed or embedded in kitchen cabinets or retractable inside plasterboard added to the ceiling. In this case, the spotlight should be fixed to the desired points permanently as changing or modifying it from time to time is inconvenient.
For the dining area, it is best to use wider but decisive lighting that is not positioned so high as it may cause eye strain or discomfort. Using this kind of lighting will allow diners to see the content of what they are eating.
Living room
Living rooms that have a presence of a table used for dining in the living room or as a receiving area may also require two sets of lighting like the kitchen area. The first type of light should be diffused or scattered, and the other one is more specific. In this case, installing higher intensity lamp wall in the table area can provide a strong and direct light so that the people can see what they are doing on the table while the rest of the living room can be lit by wall lamps with less light, dimmer and softer atmosphere.
Adding an adjustable light point in different parts of the living room can recreate both an atmosphere of soft light and a well-lit environment with well-defined light. Installing either wall lamps that can reproduce a soft atmosphere or wall lamps with adjustable intensity can do the trick. Adding a suspension lamp to the living room, on the other hand, can give an intensity to the area.
Bedroom
For the bedroom, which is the most private and peaceful part of the house, adding two types of light can provide an area for relaxation, and the other is for functionality.
An example of light for functionality is bedside lamps with a rigid base and flexible tubular body. This type of light is easier to use as it is easier to find a space where it fits.
Bathroom
The bathroom normally occupies the smallest space in a house. Amidst being the smallest, bathrooms have lots of functionality and require a lot of different lighting. Installing spotlights set up on a false ceiling, chandelier on a ceiling, or ceiling light, in general, can push the light above downward and provide an ambient light that can spread in the bathroom.
Adding light on the vanity or bathroom mirror will also allow the people using it to perform activities like shaving and brushing teeth easier. Just make sure to position the lights at eye level for better functionality.
TEXTURE AND PATTERNS
Ideal patterns for modern house design are solids, stripes, geometric patterns, and abstracts, as this design is known for clean lines.
Rugs bring both pattern and texture to the space as well as an abstract modern wall treatment.
WINDOWS
Modern houses normally use window glasses that have aluminum framings or wood. Adding some moldings around the window can provide an appealing exterior landscape.
When installing the window, it is also a must to decide whether it is a necessity to have more light inside the house or not as it will determine the size of the windows.
STORAGE AREA
To provide more space and maximize small rooms in the house storage areas or built-in storage furniture are a must-have as they help keep homes organized and make life a bit easier.
Modernist furniture that has built-in storage spaces, shelves, and drawers is perfect for books, newspapers, and toys. Storage bins and baskets enhance and organize small items and provide a pleasing look to the living room design.
Coffee tables, side tables, and cabinets with drawers and shelves can be used for stocking and sorting objects and creating attractive room decorations.
Lastly, decorative boxes under the counter, coffee tabletop, or console table can hide small items while adding unique texture, color, and creative storage solutions.
FURNITURE
Modern houses require simple yet functional and practical furniture. Instead of wood furniture, the modernist design uses steel, molded plywood, and plastic for furniture.
MODERN HOUSE DESIGN PHILIPPINES
Modern houses in the Philippines are commonly found in subdivisions and villages. Homebuilders and homeowners prefer modern houses, as it is easy to build, suited for fast-paced city and suburban life and easier to maintain. Aside from this, materials used in modern houses like steel, glass, and concrete can withstand the different seasons that the country has.
This type of house might look expensive to build but small modern houses in the country may start from as low as Php 500,000 or higher depending on the location, size, and style of the property.
On the other hand, constructing a house design in the Philippines currently ranges from Php 15,000 to Php 20,000 per square meter or depending on the total floor area of the house.
ALL PROPERTIES
Ever hoped of making your dream house designs come true? Visit All Properties and browse through thousands of lot only listings so you can start building your dream home! Find us on Facebook, Twitter, Instagram, and Pinterest




