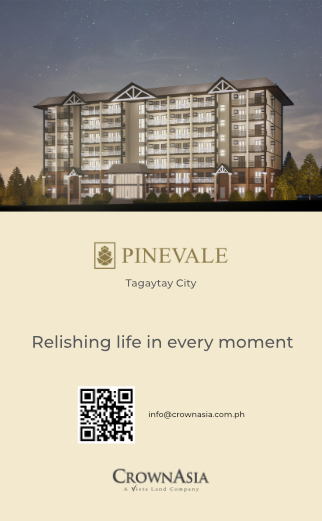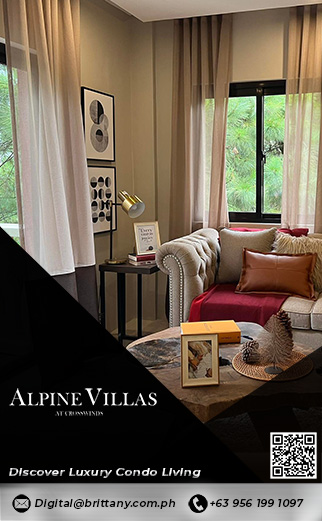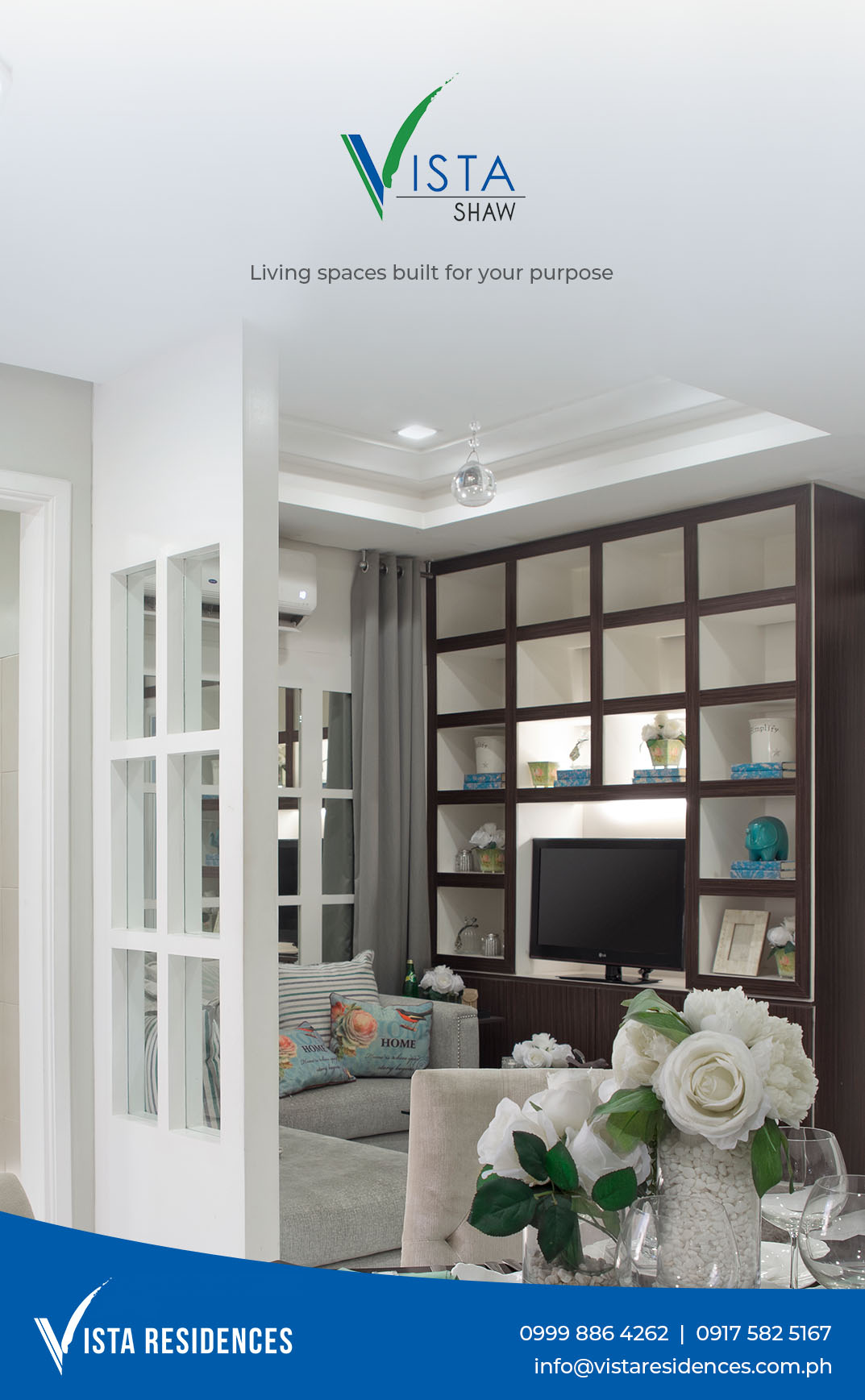Designing for Multi-Generational Living: Creating an Inclusive and Functional Home

Multi-generational living is a growing trend in which multiple generations live together under one roof. This can include any combination of parents, grandparents, children, and grandchildren. The popularity of multi-generational homes has been increasing over the past decade as many people choose to stay closer to family members who can provide support when needed.
In recent years, multigenerational living has become more common. This is due in part to the rising cost of living and the fact that many adults are choosing not to have children or are having fewer than previous generations. Even if you’re not looking for a way to save money on housing, having your children live with you can be very rewarding for all involved.
Benefits of Multi-Generational Living
The benefits of multi-generational living are many and varied. Perhaps the most obvious one is emotional support and bonding among family members, which can help with overall happiness, as well as health outcomes such as longevity and mental well-being.
A multigenerational household may also share responsibilities and resources more efficiently than those without this configuration–for example, grandparents might provide childcare while parents work or go to school. This arrangement also allows older adults to stay connected with their children and grandchildren while still getting some much-needed rest from caregiving duties during their golden years.
However, designing homes that allow people of different ages and lifestyles to live together can pose challenges. If you want your home to be functional and comfortable for everyone who lives there—and welcoming enough that guests feel like family—here are some tips:
Key Considerations for Multi-Generational Home Design
When designing multigenerational households, it’s important to consider the needs of each generation. For example, in three or more generations of a family, older adults may need more space for their belongings, while younger generations such as an adult child might want more privacy or private spaces where they can entertain friends. It’s also important to think about safety and security–you want all members of your family to feel comfortable in their home. This means incorporating features such as fire alarms and emergency exits throughout your home so everyone feels safe when they’re there.
In addition, think about how each room will be used by multiple generations at once. For example: Are there enough outlets for everyone? Is there sufficient lighting in each area? If you have children who are still learning how to use technology (like computers), does the layout allow them access without disturbing others who may need quiet time?
Understanding the Needs of Different Generations
You need to understand the needs of young and adult generations in order to create an inclusive and functional home. It’s important not only to consider each generation’s unique requirements but also how those requirements may change over time.
For example, if you’re designing a space for a young family with small children and young adults, it would be wise to incorporate flexibility into your design plan so that eventually they can still make use of those rooms. Also keep in mind that as people age and experience health issues such as arthritis or dementia, certain aspects of their lifestyle may change dramatically. This is why it’s important to think about what needs might currently exist within their homes but also anticipate future needs as well.
Balancing Privacy and Shared Spaces
Balancing privacy and shared spaces can be a challenge in multi-generational homes with extended family. If the home is too small, then it can feel cramped and uncomfortable. On the other hand, if your home is too large for all of your family members to share space comfortably, they may feel isolated from one another.
The best way to create an inclusive environment that allows everyone their own space at times while also encouraging interaction and bonding is through smart space planning. You want your house to feel like one cohesive whole rather than two or three separate living areas that don’t connect with each other at all.

Ensuring Accessibility and Mobility
Incorporating universal design principles into your home can help ensure that it’s accessible and functional for everyone. Universal design is the practice of designing spaces with multiple uses and applications in mind, so that as people age or have changing mobility needs they can still use the space without feeling like they’re confined to one area of the house.
For example, if you intend on moving into an older home where there are stairs leading up to bedrooms or bathrooms but no elevator or ramp (or if there are other barriers), consider adding an additional bathroom on another floor so everyone has easy access throughout their daily routine–and especially when someone has limited mobility such as aging parents.
Prioritizing Safety and Security
Safety and security are top priorities for families with children. As you plan your home’s living arrangement, it’s important to consider age-appropriate safety measures. For example, installing a gate at the top of stairs can help prevent falls and injuries. You might also want to consider adding motion sensor lights in areas where there’s little natural light (like basements), or installing smoke detectors throughout your home so that everyone in it is aware of any potential hazards.
Incorporating Outdoor Spaces and Amenities
Whether you’re designing a new home or remodeling an existing one, consider the needs of all members of your household. Outdoor spaces can be used by children and working-age adults alike, so be sure to include features that promote physical activity and social interaction–such as play structures, seating areas, and vertical space.
When designing a multigenerational home, it’s important to consider accessibility and safety when planning outdoor spaces. For example:
- Make sure walkways are wide enough for wheelchairs or other mobility devices (e.g., walkers).
- Add ramps where necessary so everyone can enjoy access to your backyard without having to climb stairs or navigate stairs with strollers in tow.
Real-Life Examples of Multi-Generational Home Designs
Here are some examples of successful multi-generational home design projects:
- When a new granddaughter came into the family, this couple added a guest bedroom and bath to their home so that she could visit regularly. The space is now used for other guests as well, such as when relatives come to town for sporting events or holidays.
- The owners of this house decided to add an extra bedroom upstairs so that their daughter could move back home after graduating from college, rather than pay high rent elsewhere in town. The newly renovated room includes its own bathroom and kitchenette with refrigerator space.
- This couple wanted their adult children to have separate bedrooms but didn’t want them living too far away from one another–so they converted an attic into two separate apartments with separate entrances but shared living spaces below (kitchen/dining room).
As you can see, the benefits of designing for a multi-generational living are numerous. When we consider the needs of our families, we’re able to create homes that serve multiple generations in a single space. By offering flexibility and functionality, these designs allow each family member to live comfortably while maintaining their independence and generational differences.

This trend has been on the rise since 2008, but it’s only going to continue growing with time as more people seek out ways to stay connected with loved ones while enjoying life with them at home.
As you can see, there are many benefits to designing a home and living in a multigenerational house. By incorporating the needs of different generations and making sure they’re all happy with their living situation, you’ll ensure that everyone has an enjoyable experience in your home. Additionally, if you want to sell your property at some point down the road then having this type of family-friendly layout will make it more appealing for potential buyers who may want this kind of lifestyle for themselves!




